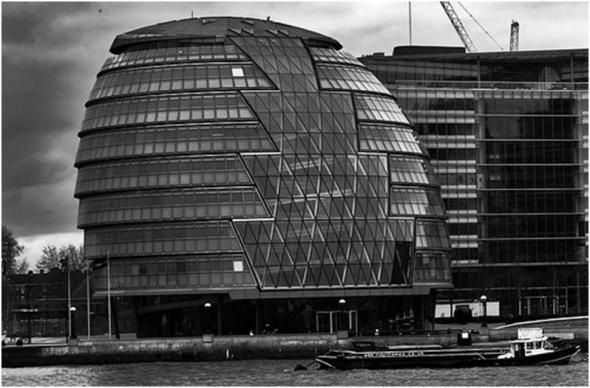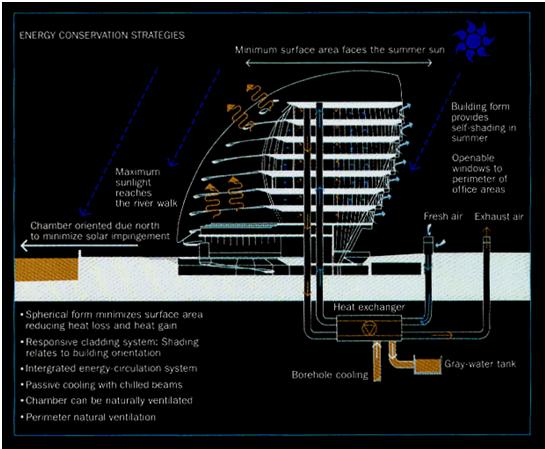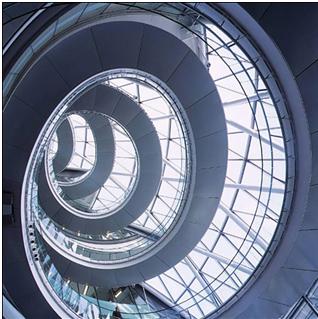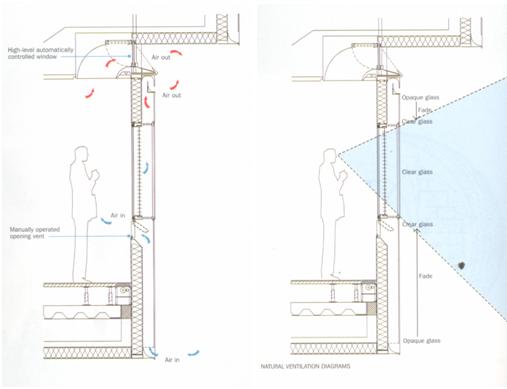 Figure 1: Greater London Authority Headquarters
Figure 1: Greater London Authority Headquarters
The GLA is one of London’s most iconic building both visually and functionally. It appears as a beautiful teardrop but for all its iconic status it has been likened to a “crash helmet, a toilet and a glass testicle, accompanied by its dismembered appendage across the river, the 40-storey Swiss Re tower – ‘the erotic gherkin’ – graceless images conjured up by journalists.”[1]
With a universal notion of public buildings being big consumers of energy and big polluters, the aim was to fashion a building that would be eco-friendly. Foster’s previous projects played with incorporating a building with environmental features, which transformed artificial concrete essence of the building into a green, energy efficient space. The GLA carries with it many of the traits previously seen in Swiss Re Tower, New German Parliament dome and Faculty of Law, University of Cambridge.
The GLA’s shape does not signify a building as an object, but an idea, an idea of building an eco-friendly and technologically correct environment. It’s a successor in a long line of green buildings ranging from Commerzbank Headquarters to the Swiss Re Tower. The GLA’s tear drop shape has been computer generated to attain the maximum volume with the least surface area exposed to direct sunlight. The cladding on the GLA is a result of year round analysis of the sun’s position, and sunlight patterns and the thermal map of the building.
Figure 2: Thermal Imaging Map of GLA
“The use of highly insulated panels combined with high performance glazing reduces potential heat loss from the building. The greater the need for solar shading, the greater the cladding –to – glazing ratio. The use of these panels combined with high-performance glazing reduces potential heat loss from the building to a level well below that required by the building regulations.”[2]
Figure 3: Energy Conservation Strategies
The North side, which gets no direct sunlight, has triangular panels that open up to the Thames River, giving the visitors a glorious view of the London Bridge on one side and the Tower Bridge on the other. The multi-tiered panes act similarly to the light reflector at the centre of the Reichstag’s cupola as they invite the daylight into the lower and interior parts of the building. At nightfall, the process is reversed as they transmit light out to the starry skies. The South, East and West sides, which receive direct sunlight, have panels which are “composed of a banded grid of triple-glazed panels with fritting, solar blinds, and operable vents”[3] while the floor plates that step out on every level provide natural shade to the level directly below.
Figure 4: Helical Ramp
The gentle helical ramp that allows public, access to the entire GLA leads to the observation deck at the top. A similar ramp was first exhibited in the cupola of the New German Parliament building, “where people were allowed to tower above the heads of their political representatives in the chamber below.”[4] The open access for the public inside both the government buildings is an indication of changing times and trends where government buildings are no longer monuments to gaze at but architectural marvels, which represent the face of changing governments. The GLA delivers on Tony Blair’s words emphatically as it allows commoners, to an extent, spy on the government representatives bringing equality between the entities which until now had only one party spying. This mutually exclusive relationship has definitely influenced the lives of Londoner’s who have started interacting with the modern, free-thinking & approachable government that the GLA puts forth. The ramp forms a focal point for the building linking different levels visually, creating a feeling of spaciousness, while the clear glazed panels draw soft daylight into the lower and interior parts of the building, much like the curved North facade of the Faculty of Law, University of Cambridge.
The GLA’s structure plays a major role in establishing its eco-friendly and sustainable demeanour. Water is pumped from the aquifer’s 410 feet below, at a temperature of 55 Fahrenheit. During summer, the water passes through heat exchangers and is circulated through beams. The chilled beams are located in office ceilings. The cold water is also used to cool the fresh air entering the buildings.[2] During winter, the heated water passes through the same procedure. It courses through the floor, warming the rooms as well as warming the incoming cold fresh winter air. “Speed pumps allow water flow to be increased or decreased according to demand.”[2] A building that acts as a natural giant air conditioner in summer and a radiator in winter is economic and environmentally friendly. The New German Parliament has the same money saving and eco- friendly features. It relies hugely on daylight, natural ventilation as well as the aquifers below the ground.
Figure 5: Natural Ventilation Diagrams
Building Management System (BMS) maintains and controls conditions by maximizing energy-savings through efficient use of mechanical systems within the GLA building.[5] It maintains steady air temperature and flow by utilising the natural air ensuring constant supply of fresh air to the occupants. The BMS activates the cooling in rooms only when they are occupied while in summer large air vents allow natural ventilation. The air enters offices through grilles in the floor while vents in the facade provide external offices with natural ventilation. “During winter, heat and moisture is retained from the outgoing air and used to condition incoming ventilation air using devices called hygroscopic thermal wheels.”[2] The GLA’s shape and the elaborate climate control system reduce energy consumption by 75% compared to a building of a similar size and function.
Yet, after all the drama and flamboyance, the computer modelled simulations and the highly sophisticated accuracy of the devices, the GLA leaves something to be desired. It does not lie in its precisely engineered devices or in its architecture. It lies in the art. It does not inspire as Frank Lloyd Wright’s designs do. Walking along the ramp at Guggenheim Museum is like listening to one of Mozart’s magical tunes –beautiful and harmonious; GLA however, is a crash course in technology. It’s ‘one of the milestones’ of the changing face of architecture not ‘the milestone’. It is a squeal to Commerzbank Headquarters and other similar buildings. Not only is it one of the responses to the changing times, where technology creates the best solution in an attempt to control and reverse the current environmental problem but also the face of a new government. However, the beauty of GLA lies in its unorthodoxy. It is the antithesis of a spatially confined orthodox office building. Its core lies in technology not in art. But it is not Baroque or Rococo or Post- Modern buildings that make a city wonderful, it is their integration. It is the regularity in diversity that makes even a glass-egg fit in. The GLA is a layer of sediment on top of other earlier accumulated sedimentary layers, each bearing its own eccentric element. It is a government building for 25 years but it could just as well be a posh 7-star hotel. For now it is an emblem of sustainability as well as iconic symbol of democracy.
[1] Samantha Hardingham. London: A guide to recent Architecture. City Hall (London, Batsford, 2002), 100
[2] Sara Hart. Architectural Record vol.191, no 2. Technology and ingenuity contribute to energy efficient performance.(USA, McGraw-Hill, February 2003), 116.
[3] Jayne Merkel. Architectural Record, v.191, n. 2. “Along the Thames, Foster and Partners puts a new twist on government and gives green a different shape with the highly accessible London City Hall”. (USA, McGraw-Hill, February 2003), 113.
[4] Foster. Foster Catalogue 2001. New German Parliament, Reichstag . (London, Prestel, 2001), 133.
[5] Sara Hart. Architectural Record vol.191, no 2. Technology and ingenuity contribute to energy efficient performance.(USA, McGraw-Hill, February 2003), 118.




Excellent study….very usefull material!! 🙂